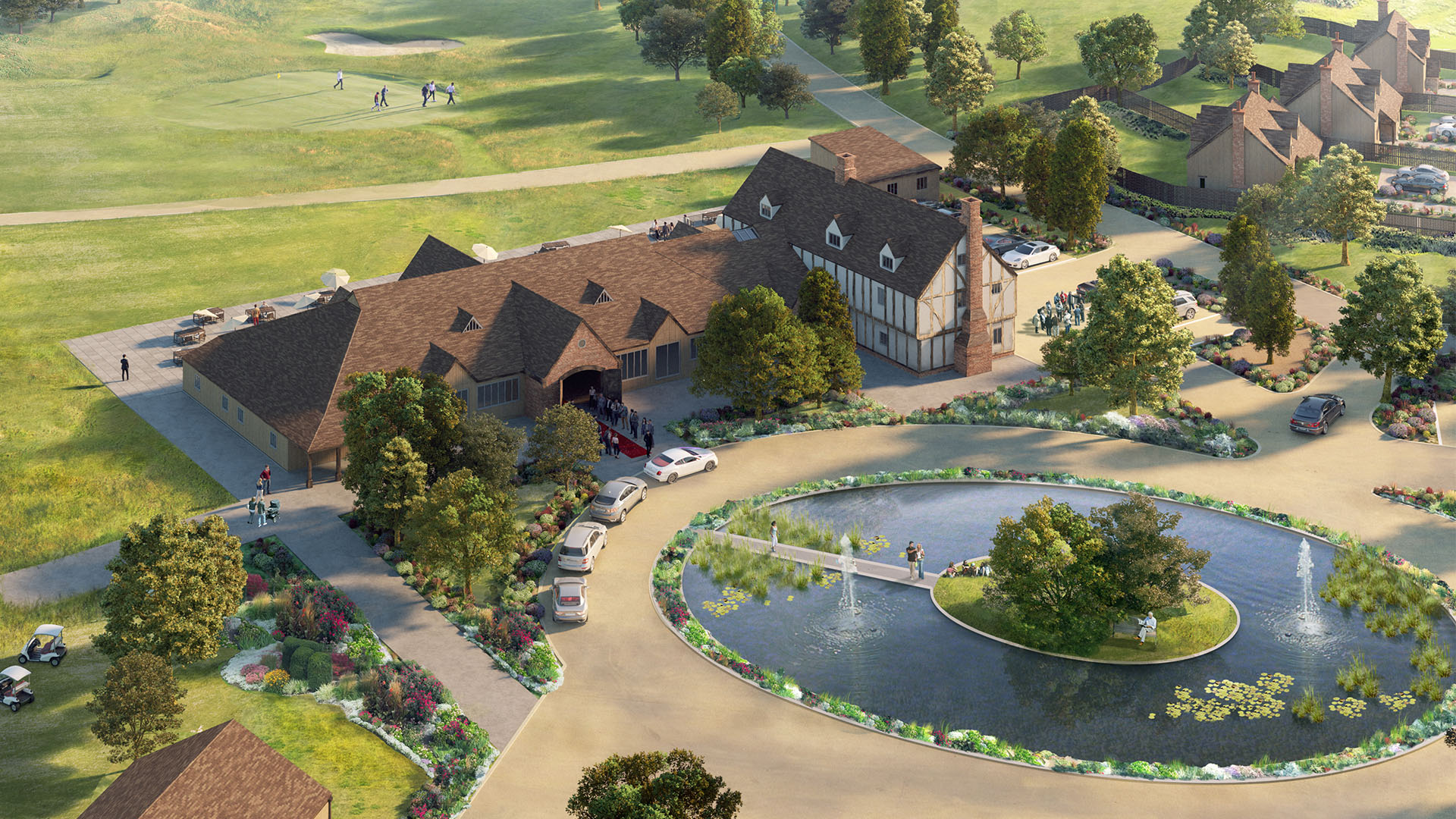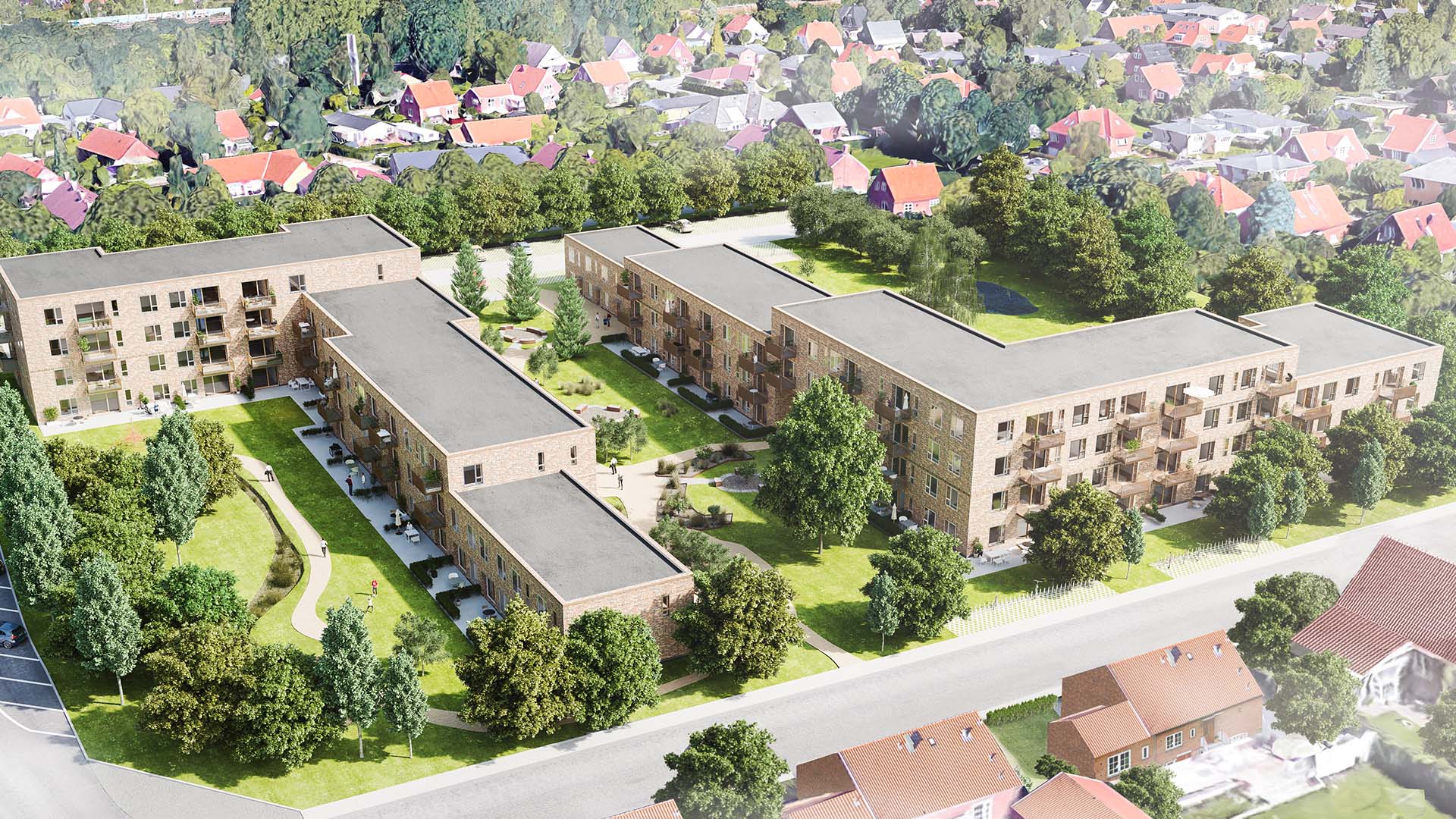In architecture and design, architectural visualisation is a highly effective tool. It's a digital art form that brings architectural designs to life, allowing architects, designers, and clients to visualise a project before it's built.
But what exactly is architectural visualisation? How does it work? And why is it so crucial in today's design industry? Discover our insights on these questions and explore a glimpse of our work for inspiration.
What is architectural visualisation?
Architectural visualisation, also known as Arch Vis or 3D rendering, is the process of creating lifelike images or animations of a proposed architectural design. Architects and designers can use advanced computer graphics software to create realistic 3D models of buildings, landscapes, interiors, and even entire cities. These models can be viewed from different angles, under various lighting conditions, and with different materials to provide a comprehensive understanding of how the final project will look.
How to get started
Architectural visualisation serves multiple purposes in the field of architecture and design. Here are some reasons why it has become an indispensable tool:
- Architectural visualisation allows architects to communicate their ideas more effectively to clients, contractors, and other stakeholders. Instead of relying on technical drawings or verbal descriptions, they can present realistic images or animations that anyone can understand.
- Architectural visualisation allows architects to experiment with different design options quickly and easily. They can change materials, colours, or layouts in their 3D models and instantly see the results.
- By providing a realistic view of the proposed project, architectural visualisation helps clients make informed decisions about design choices. They can see how their building will look from various perspectives and under different lighting conditions.
- Real estate developers often use architectural visualisation to market their projects. High-quality 3D renderings can attract potential buyers and investors by giving them a glimpse of the future property.

The process of architectural visualisation
Creating an architectural visualisation is a complex process that requires technical skills, artistic talent, and a deep understanding of architecture. Here are the main steps involved:
- The first step is to create a 3D model of the architectural design using computer-aided design (CAD) software. This model includes all the architectural elements, such as walls, windows, doors, furniture, and landscape features.
- Next, textures are applied to the 3D model to simulate different materials like brick, wood, glass, or concrete. This step also includes adding colours and patterns to the model.
- Then, artificial or natural light sources are added to the scene to create realistic lighting effects. The lighting setup can significantly influence the mood and atmosphere of the final image.
- Finally, all these elements are combined in a process called rendering. The computer calculates how light interacts with objects and materials in the scene to produce a photorealistic image or animation.

The future of architectural visualisation
With advancements in technology like virtual and augmented reality, architectural visualisation is set to become even more immersive and interactive. The technology lets architects show clients what their building will look like and let them experience it virtually.
In architecture and design, architectural visualisation is a highly effective tool. It's a digital art form that brings architectural designs to life, allowing architects, designers, and clients to visualise a project before it's built.
But what exactly is architectural visualisation? How does it work? And why is it so crucial in today's design industry? Discover our insights on these questions and explore a glimpse of our work for inspiration.
What is architectural visualisation?
Architectural visualisation, also known as Arch Vis or 3D rendering, is the process of creating lifelike images or animations of a proposed architectural design. Architects and designers can use advanced computer graphics software to create realistic 3D models of buildings, landscapes, interiors, and even entire cities. These models can be viewed from different angles, under various lighting conditions, and with different materials to provide a comprehensive understanding of how the final project will look.
How to get started
Architectural visualisation serves multiple purposes in the field of architecture and design. Here are some reasons why it has become an indispensable tool:
- Architectural visualisation allows architects to communicate their ideas more effectively to clients, contractors, and other stakeholders. Instead of relying on technical drawings or verbal descriptions, they can present realistic images or animations that anyone can understand.
- Architectural visualisation allows architects to experiment with different design options quickly and easily. They can change materials, colours, or layouts in their 3D models and instantly see the results.
- By providing a realistic view of the proposed project, architectural visualisation helps clients make informed decisions about design choices. They can see how their building will look from various perspectives and under different lighting conditions.
- Real estate developers often use architectural visualisation to market their projects. High-quality 3D renderings can attract potential buyers and investors by giving them a glimpse of the future property.

The process of architectural visualisation
Creating an architectural visualisation is a complex process that requires technical skills, artistic talent, and a deep understanding of architecture. Here are the main steps involved:
- The first step is to create a 3D model of the architectural design using computer-aided design (CAD) software. This model includes all the architectural elements, such as walls, windows, doors, furniture, and landscape features.
- Next, textures are applied to the 3D model to simulate different materials like brick, wood, glass, or concrete. This step also includes adding colours and patterns to the model.
- Then, artificial or natural light sources are added to the scene to create realistic lighting effects. The lighting setup can significantly influence the mood and atmosphere of the final image.
- Finally, all these elements are combined in a process called rendering. The computer calculates how light interacts with objects and materials in the scene to produce a photorealistic image or animation.

The future of architectural visualisation
With advancements in technology like virtual and augmented reality, architectural visualisation is set to become even more immersive and interactive. The technology lets architects show clients what their building will look like and let them experience it virtually.
Need more information?
Want to know more about what architectural visualisation can do for your company?
Related Insights

















